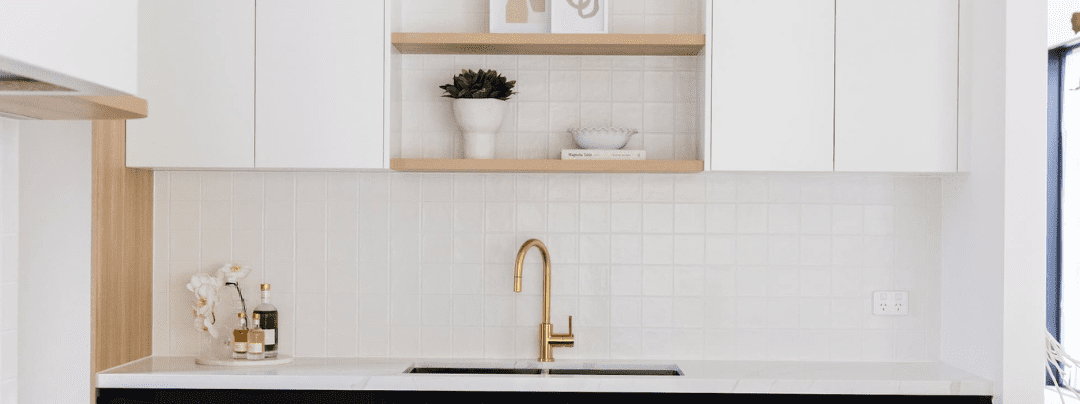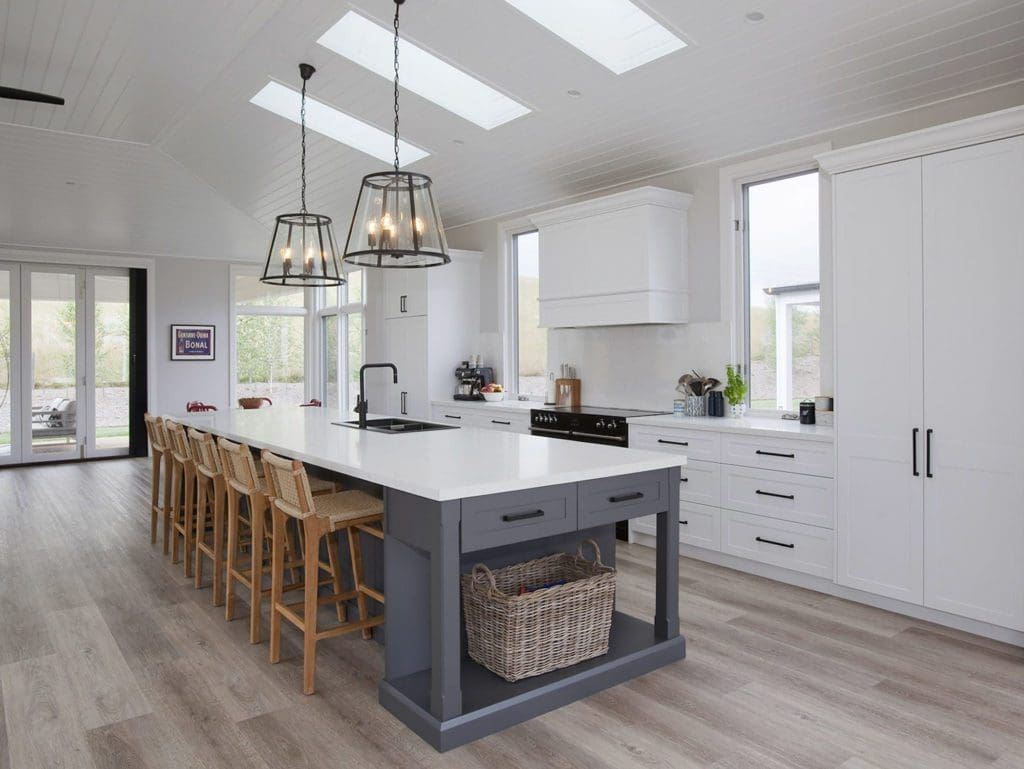Deciding on your kitchen layout is one of the most important parts of kitchen design! Once you’ve chosen your kitchen floor layout and it’s installed, that’s it—there’s no turning back. If you’re new to kitchen renovations, you might be wondering, “What is the kitchen layout?” Well, don’t worry! Today, we’re here to break it down and help you find the ideal kitchen layout for your space.
Best Kitchen Layouts for Every Space and Size
In simple terms, a kitchen layout is how your cabinets, appliances, and work areas are arranged to make cooking and moving around a breeze. Kitchen designers have a variety of kitchen layouts that work best depending on your kitchen’s size. Let’s dive into the 6 popular kitchen layouts and see which one will suit your home!
U-Shaped Kitchen Layout

The U-shaped kitchen layout is a favourite for its open feel! It features three adjoining walls of cabinets and tons of bench space, and it’s perfect for creating that coveted kitchen work triangle.
To make the most of this layout, you’ll want a gap of about 1500 mm between your working surfaces—this will ensure you can move around comfortably while using your appliances.
U-Shaped Kitchen Layout based on Size:
Small Kitchens: Yes!
Medium Kitchens: Absolutely!
Large Kitchens: Not usually (unless you add a kitchen island; otherwise, the spaces might feel too far apart).
L-Shaped Kitchen Layout

If you love open-plan living, the L-shaped kitchen layout is for you! With just two walls, it seamlessly connects your kitchen with the rest of your home.
This layout typically runs along two adjoining walls and needs a minimum size of 3500 mm x 900 mm. You’ll usually find key features like the pantry, fridge, and ovens on the longer wall, while the shorter wall offers additional bench space, often with a sink or cooktop.
L-shaped kitchen Layout based on Size:
Small Kitchens: Yes!
Medium Kitchens: Yes!
Large Kitchens: Not really (unless you include a kitchen island; otherwise, the distance between workspaces may be too far apart).
G-shaped Kitchen Layout

The G-shaped kitchen layout is all about efficiency! With a partial fourth wall or peninsula, it provides extra storage, dining space, and a great setup for multiple cooks to work together.
This layout usually requires at least 3600 mm x 3600 mm, but having 4000 mm x 4000 mm or more is ideal for comfort and usability. The G-shape wraps around three walls, with a peninsula extending into the space for a cozy, semi-enclosed feel.
G-shaped Kitchen Layout based on Size:
Small Kitchens: Nope (the peninsula might make things feel a bit crowded).
Medium Kitchens: Yes!
Large Kitchens: Yes!
Single Wall Kitchen Layout

The single-wall kitchen design is a straightforward option, perfect for small spaces. It’s often found in open plan spaces, creating a breezy flow while maximising the area.
Single Wall Kitchen Layout based on Size:
Small Kitchens: Yes!
Medium Kitchens: Not really.
Large Kitchens: Not really.
Galley Kitchen Layout

If you’re short on space, the galley style kitchen layout is a fantastic solution! It’s super efficient for cooking and makes the most of your available area with two parallel sides.
You’ll want a minimum aisle width of 1000 mm for this layout, but 1200 mm to 1500 mm is even better if you have two people working together.
Galley Kitchen Layout based on Size:
Small Kitchens: Yes!
Medium Kitchens: Yes!
Large Kitchens: Not really (it might feel too narrow in a big room).
Kitchen Layout with Island
Adding a kitchen island can really boost your kitchen’s functionality and make it a social hub for cooking and entertaining! Islands are commonly added to large L-shaped and U-shaped kitchens, providing extra storage space, workspace, and even seating.
To ensure your island is comfortable, aim for a minimum length of 3200 mm and a back wall of at least 5200 mm. Don’t forget to plan for seating and any special features you might want, like sinks or cooktops.
Kitchen Island Layout based on Size:
Small Kitchens: No (unless it is a portable kitchen island)
Medium Kitchens: Yes!
Large Kitchens: Yes!
For more inspiration, check out our blog, “Try These Stunning Kitchen Island Bench Ideas.” It’s packed with great tips on kitchen island measurements, benchtop options, and more.
Choosing your ideal kitchen layout depends heavily on your space, needs, and personal cooking style. Whether you prefer a simple kitchen plan or need a full kitchen design floor plan, these six kitchen layouts offer a solid foundation. Still unsure? The safest and most efficient way to find the best kitchen layout for your space is to consult a kitchen designer.
Our expert kitchen design team can help design a kitchen layout blueprint customised to your space, ensuring you end up with the best kitchen layout that’s both functional and stylish. Call us on 1300 662 112 or fill in our contact form to book a consultation. For more ideas, don’t miss our kitchen design gallery—a great resource full of inspiration for all kitchen shapes and sizes.




Recent Comments