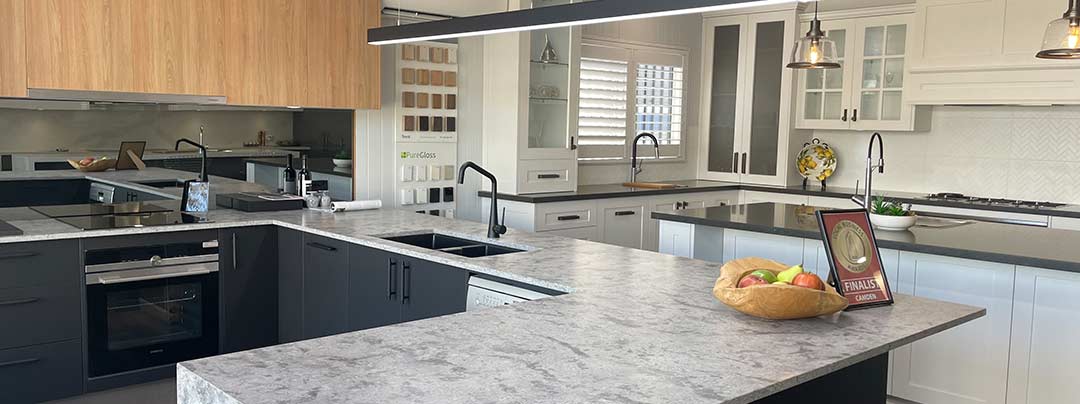
by Harrington Kitchens | Aug 15, 2022 | Kitchen Renovation
Harrington Kitchens has modern showrooms at both Narellan and Bowral locations, showcasing a range of different styles and concepts to inspire your new kitchen project. If you would like to speak with one of our professional kitchen designers about a new kitchen or...
by Harrington Kitchens | May 28, 2015 | Design Tips & Tricks, Kitchen Renovation, Newsletter Features
As the kitchen is the centre of the home in many households, in a large busy family it is best to consider your lifestyle when designing your kitchen. Set up your cooking space to cater to family gatherings, small children, and busy schedules with low maintenance...
by Harrington Kitchens | May 28, 2015 | Bathroom Designs, Newsletter Features
After the kitchen, the next room that requires the most effort to plan is the bathroom. The bathroom is an everyday workspace just as the kitchen, and requires detailed consideration when planning a renovation to suit your space and lifestyle. A well-designed bathroom...
by Harrington Kitchens | May 28, 2015 | Newsletter Features
Designing a kitchen means you can be creative with colour, texture and materials for all your interior features. Major elements of your kitchen such as your kitchen splashback and bench top don’t have to exactly mirror each other but they should blend and coordinate...
by Harrington Kitchens | May 13, 2015 | Design Tips & Tricks, Kitchen Renovation
L-shaped kitchens are ideal for smaller kitchens as they are functional and easily suit a two wall set up. An L-shaped kitchen is a popular layout as it tucks neatly in the corner of your home while still remaining open to the surrounding space. L-shaped kitchens are...



Recent Comments