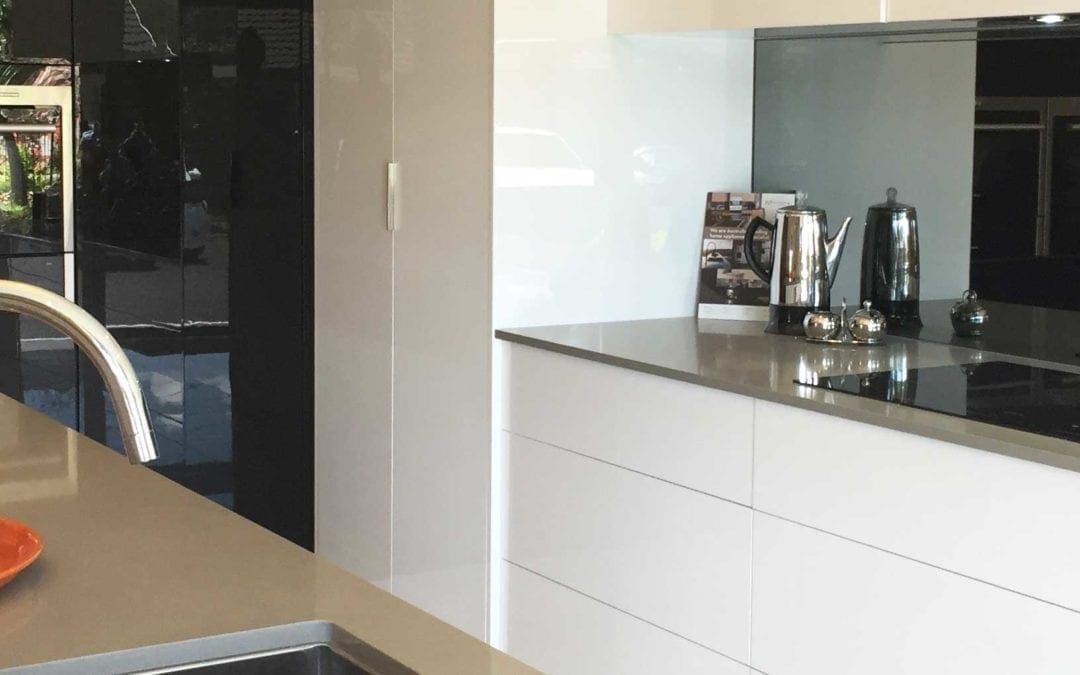Before you begin any sort of renovation consider how functional that one trendy item you have had your eye on will work in your kitchen. Many do not realise, but functionality plays a large part in creating an efficient and useable kitchen space. Check out our ideas to create a function kitchen below.
Layout
The layout of your kitchen plays a large part in how functional your space can be. Though, with the correct styling for your kitchen’s layout a functional space will be created. The key kitchen layouts pros include:
- Island Kitchen provide an easy connection between the kitchen and open plan living
- U-Shaped Kitchen allows for some privacy from neighbouring areas like the dining room.
- L-Shaped Kitchen are one of the most popular kitchen layout choices due to its adaptable nature, is stylish and create set up for socialising.
- Straight-Line Kitchen is a good choice for those with a square shaped kitchen or dining area to help open the space up.
- Galley Kitchens suit smaller homes to create and utilise passageways as kitchen space
- Peninsula Kitchen help create more circulation
Integrated appliances
Remove the look of a cluttered space by installing integrated appliances. They become hidden but, not forgotten and most definitely create a streamlined look in the kitchen.
Smart Storage
Storage solutions are top priority in any kitchen. Clear your counters and maximise the space you have like corner cabinets, island storage and the gap between your fridge and cabinets. Smart storage solutions help to de-clutter your kitchen while still being able to easily take out often used items from tucked away places.
Island Living
As the central hub of the home your kitchen space, particularly your island, should be designed for how you intend to use it. This can be a space for eating, prepping food, socialising or even working from. You can include integrated appliances, extra storage, a tap and basin and an area for stools to make it the ultimate area you want to use. One thing we recommend is having a durable surface to outlast any activity in your kitchen.
Always remember to consider how your kitchen will connect to the rest of your home and create a functional space when renovating.
For guidance on choosing the right design that best suits your needs, seek the advice of the professionals in kitchen designs at Harrington Kitchens. We will ask the right questions to figure out your needs prior to giving you advice, to be sure that we design the best kitchen for your family and your lifestyle.
Harrington Kitchens offers a wide variety of kitchen design and styles including:
- French Provincial Kitchens
- Hampton Style Kitchens
- Modern Kitchens
- Classic Kitchens
- Laminate Kitchens
- Timber Kitchens
- Polyurethane Kitchens
- Country Kitchens
- Outdoor Kitchens
- Modern Farmhouse Kitchens
For more information on our various kitchen designs, please visit our Gallery. Our Gallery brings together a selection of our custom kitchen designs ranging from traditional to contemporary kitchens. Each kitchen style has the flexibility to work in any home environment and can be designed to suit all tastes and budgets.
The entire Harrington Kitchens team is focused on designing kitchens that utilise premium materials and offer each and every customer the highest level of service. Harrington Kitchens partners with the best quality kitchen suppliers within the kitchen manufacturing industry and employs experienced and professional tradesmen to ensure the longevity of your custom designed kitchen.
For a free quote and free design consultation Please contact us at Harrington Kitchens on (02) 4647 4474 or submit an online enquiry. Alternatively you are welcome to visit the Harrington Kitchens Showroom at 12 Graham Hill Road Narellan NSW or 5 Old Hume Highway, Mittagong NSW.
See more great kitchen ideas in our Online Gallery.


Recent Comments